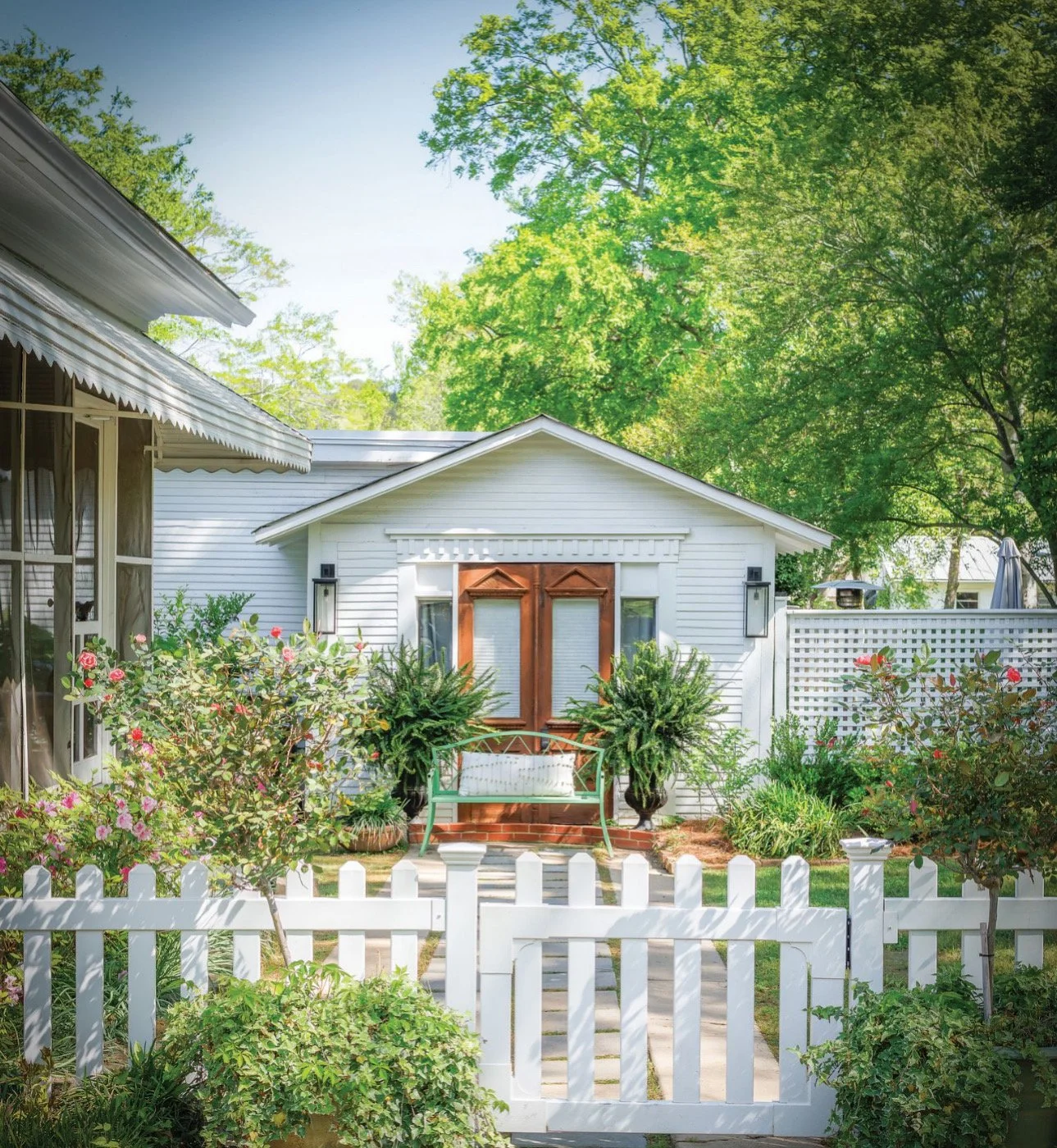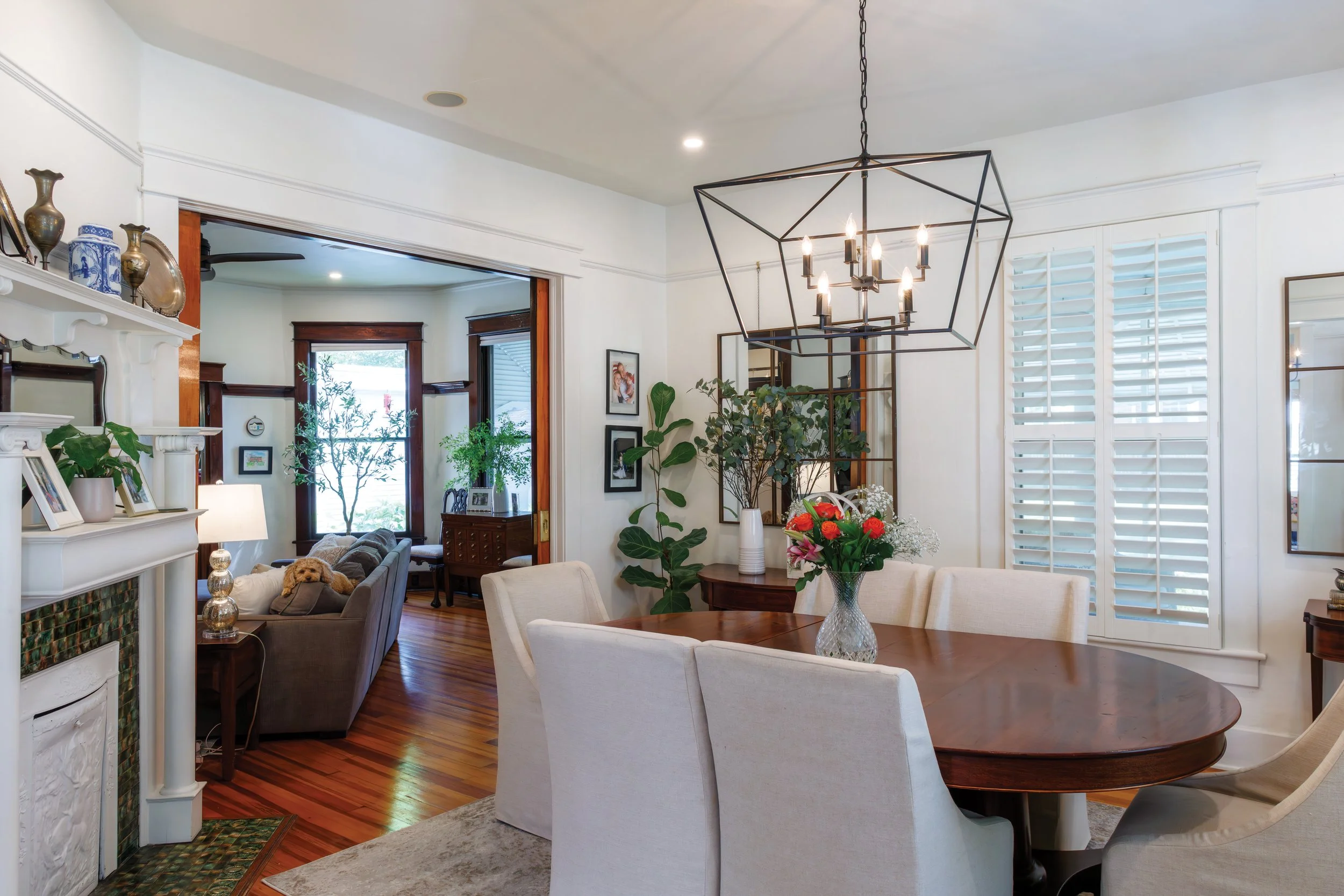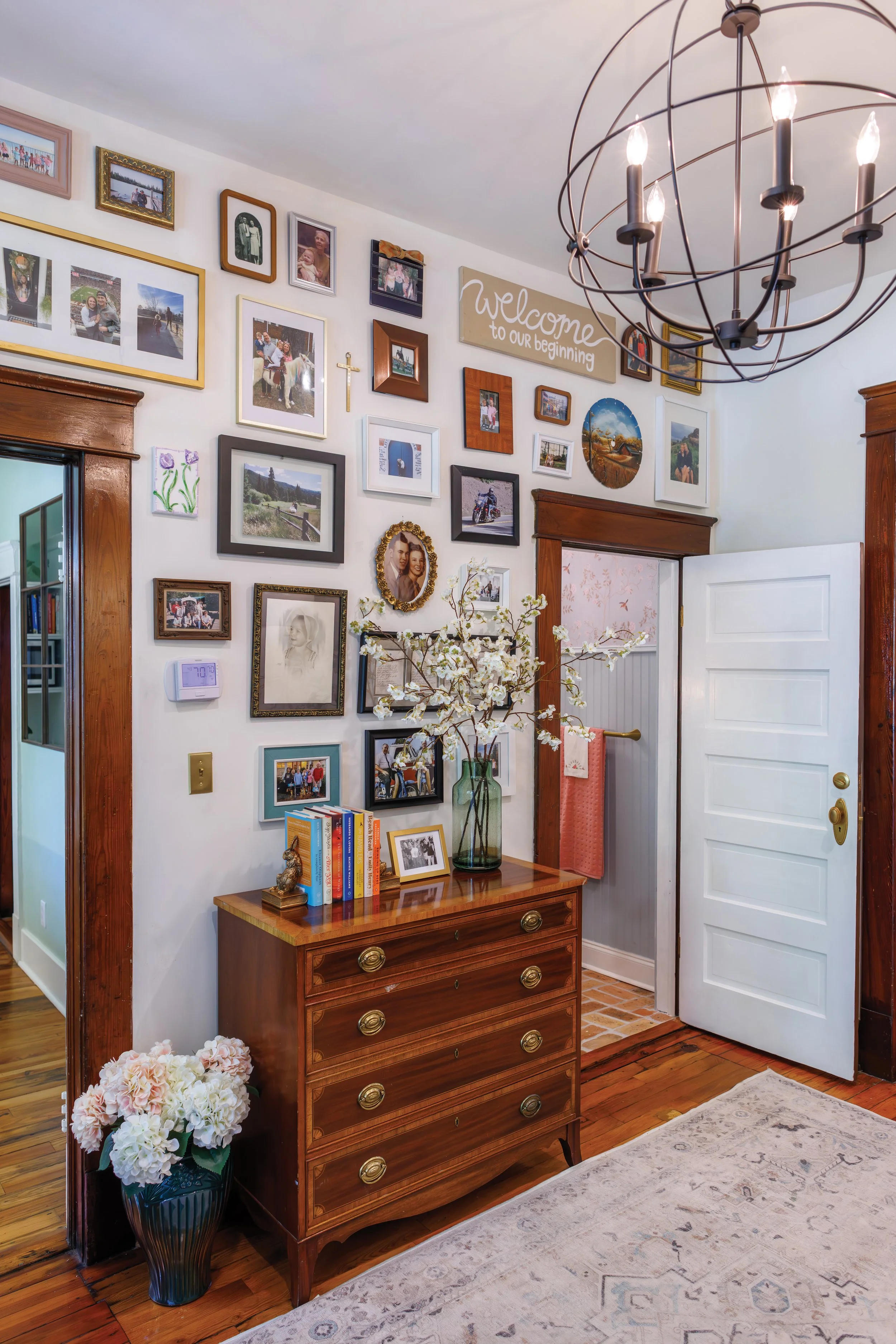Continuing the Story
Whit and Lindsey Wilson embrace their home’s past as they create the future.
Words by Micah Harrison | images by Ryan McGill and courtesy of the Wilson family
On the corner of Delaware Avenue and 20th Street sits one of Jasper’s older homes. The classic Southern home was built by Mose Joseph in 1910. J.R. Burton bought it in 1911 and sold it to Caine O'Rear in 1913.
Caine, a member of one of Jasper’s pioneer families known for its prominent businessmen and coal mine owners, moved into the home with his new wife, Lulu. The couple settled in, and their three children were born there during the 1920s. The children kept ponies in the backyard and played in a small playhouse under the shade of the property’s massive oak tree. During the Great Depression, Lulu passed away, and Caine later married his second wife, Iris Sellers. After Caine’s passing in 1965, Iris continued living in the home until her death in 1997. After 84 years in the O'Rear family, the house was sold and became Mrs. Quigley’s Outback Inn, a bed and breakfast and venue for weddings and receptions. Later, it housed an accounting firm.
A colorized photo of the home in 1911. The child is Martha Clark Pennington, held by her mother, Mrs Clark. Beside them is Mrs Joseph, whose husband Billy the house.
Nearly a century after it was constructed, that same house caught the attention of Whit and Lindsey Wilson.
Whit was born and raised in Jasper. His sister, Brittney, moved to Denver, Colorado, and started a business called Canvas and Cocktails. It was a huge success and soon opened a second location. When she reached out to Whit for help with the expansion, he excitedly agreed to move to Denver temporarily. He originally planned to stay about six months but ended up loving the city so much that he stayed over a decade. Not long after he arrived, a group of regular customers at Canvas and Cocktails introduced him to their friend, Lindsey. The two hit it off, and they married in 2016. They bought a house and settled into life in the Mile High City.
Over the next few years, they welcomed a daughter, Lilah. As their schedules grew more hectic with work and a newborn, Whit got a call from his dad. He asked Whit about moving back to Jasper to help run the family business, S&W Powersports.
S&W has operated in Jasper since 1946. Originally known as S&W Hardware Store, it eventually evolved into a dealership for equipment like ATVs, side-by-side UTVs, and motorcycles. Whit’s great-grandfather opened the business with a fellow veteran after returning from World War II. Whit’s father, the third generation to run the store, was considering selling it if Whit wasn’t interested in taking over. The business had always been in Whit’s life, and he knew deep down he would regret not giving it a try. So, the couple followed their hearts and decided to relocate to Alabama and begin house-hunting.
They loved the convenience of Denver and being close to stores and restaurants, so they searched for a home near downtown, where they could enjoy a similar lifestyle. The search led them to the O’Rear house.
The once-elegant home, they discovered, needed a touch of TLC. The bathrooms and kitchen needed remodeling. The plaster walls had warped and required replacing. Still, the home’s charm was undeniable, and the history drew the Wilsons in.
The original hardwood floors, over 100 years old, were still in great shape. Lofty ceilings and a wide central hallway gave the home a quiet grandeur. Dark, ornate trim framed the windows and doors. A clawfoot tub and original fireplaces were salvaged. Functional transoms and poured-glass windows still held their place. The Wilsons saw a story in need of continuation. With the right location and strong potential, the couple bought the home and planned the remodel.
“I’ve always liked history. It’s one of the reasons why we bought this house,” Whit says. “When the previous owner said she had a photo of the house from 1911, it really sealed the deal. It’s hard to beat the character and charm of the house.”
The dining room opens into the cozy living space where the family dog, Bigsby, claims the best seat in the house.
For about nine months, renovations were in full swing. They updated the kitchen and bathrooms, painted the walls, and cleared debris from the yard. But as they worked, the house began to reveal its past. Whit found height markers for the O'Rear children, dating from the 1920s and 1930s. Inside a sealed fireplace, he discovered ready-made kindling made from a 1927 newspaper—the year the home got central heat. Outside, buried in the soil, they uncovered dishes and rusted railroad spikes from a small track that once led to a coal shed at the back of the property.
Morning light filters through the shutters in the primary bedroom.
Some remnants were more mysterious. A golden cross still hangs in the hallway, left by a previous tenant who claimed to hear piano music in a house with no piano. A neighbor later explained that Lulu O'Rear had died there and once taught piano lessons in that room. The neighbor performed a Catholic blessing to calm the spirit and placed the cross on the wall. The Wilsons decided to leave it there as a nod to the home’s long and layered history, as well as to keep the piano tunes at bay.
The entryway gallery wall includes wilson family photos, special artwork, and a gold cross placed in the home by a previous owner.
Since moving in 2021, the Wilsons have welcomed a son, Asher. The family has grown into the rhythms of the neighborhood, waving to school traffic in the mornings, keeping an eye on the changes downtown, and creating a new chapter in the life of the house. Their children now mark their own heights on the same doorways and play beneath what Whit claims as Jasper’s prettiest oak tree, just as the O'Rear children did nearly a century before.
The house has come alive again. And as light filters through the old poured-glass windows, it gently holds the past while opening its arms to the future. 78






